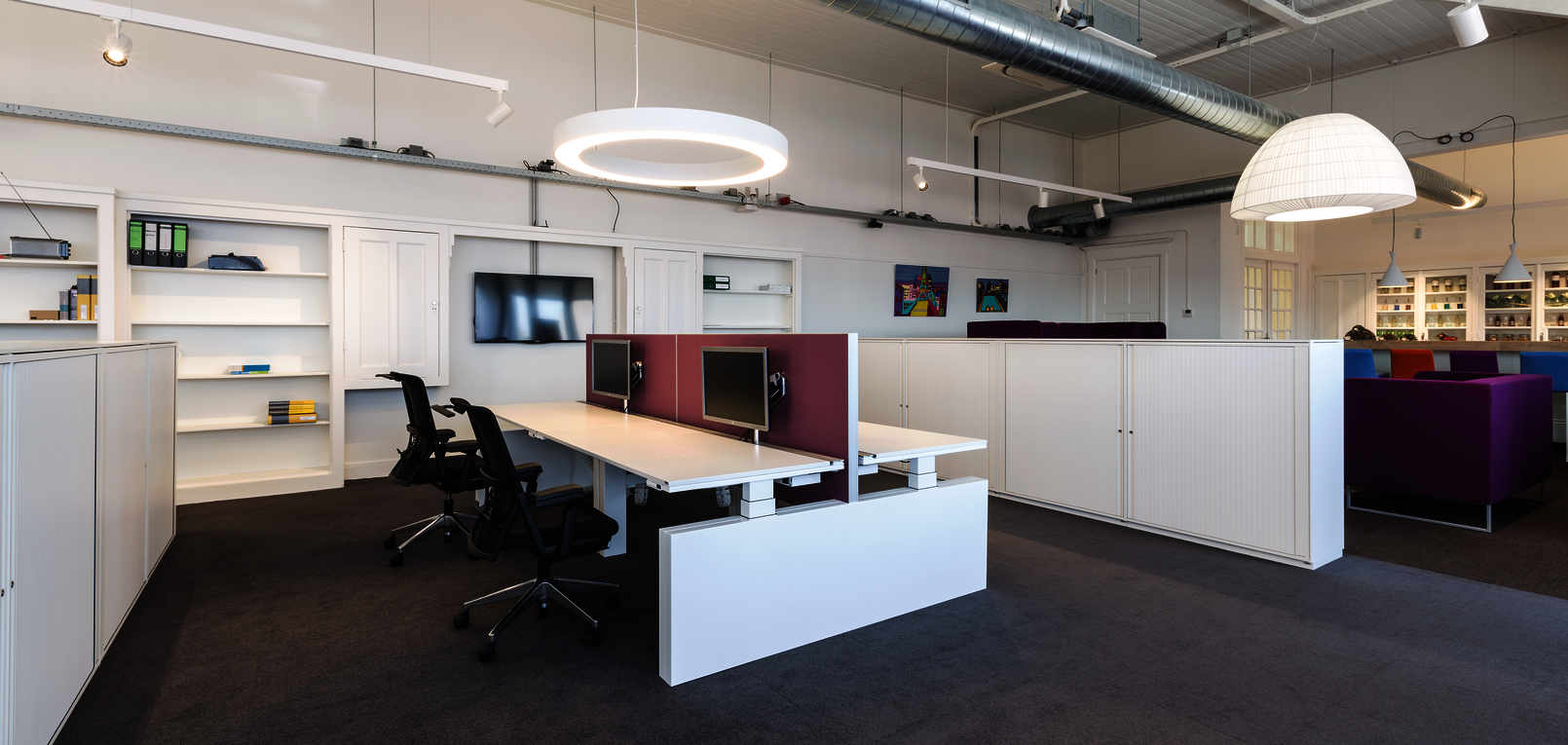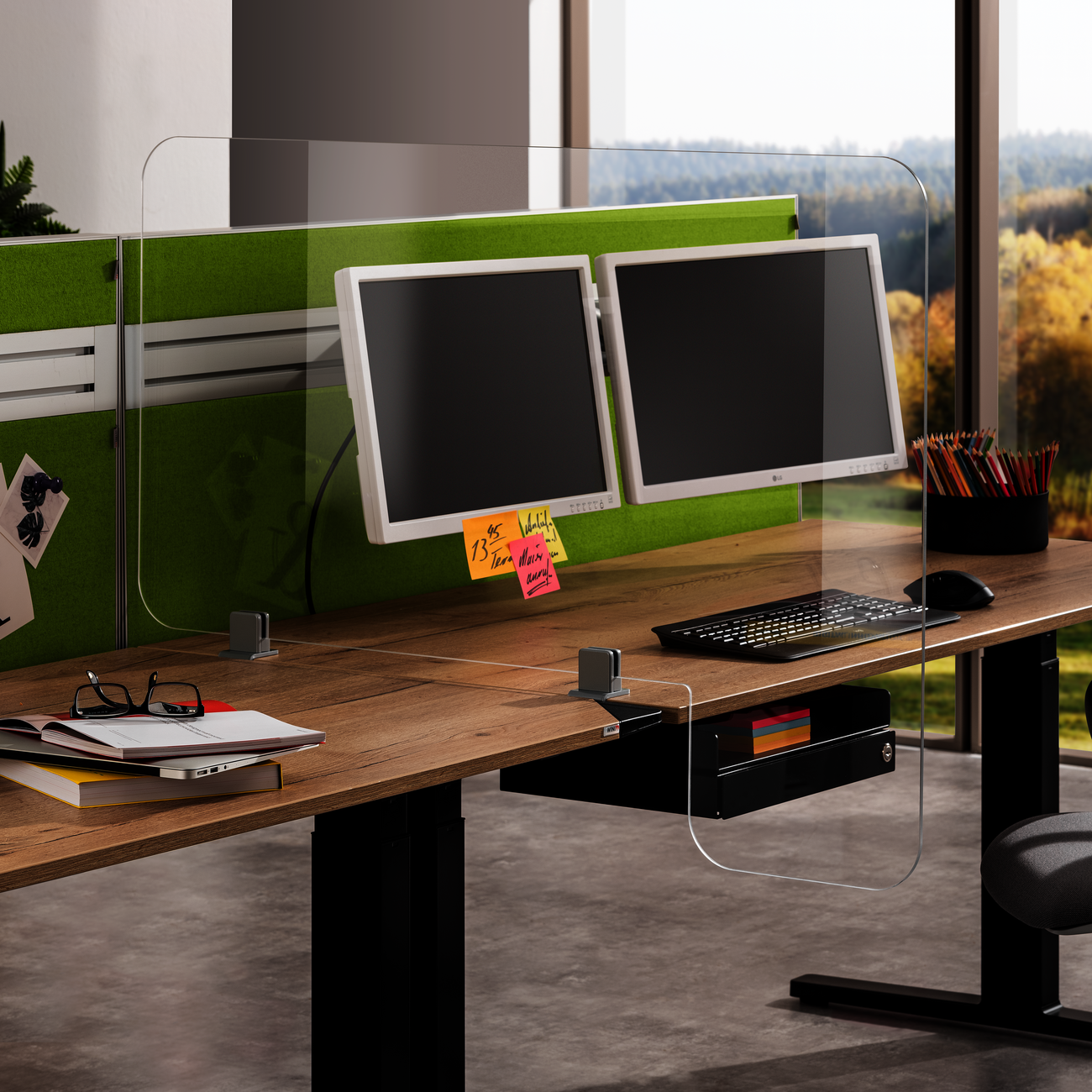WINEA SINUS is a versatile acoustic system for optimizing room acoustics in the office. Thanks to its modular structure, it can be flexibly adapted to different room sizes and conditions. With the acoustic elements, acoustic solutions can be implemented for reception areas, lounges, cafeterias or even desk sharing workstations. WINEA SINUS can improve room acoustics and is also a design element. With the individually printable fabrics, you can set visual accents. High-quality, recyclable materials and a well thought-out, durable design make WINEA SINUS sustainable acoustic furniture.
suspended
on the
table
behind
the table
movable
wall
Mural
With WINEA SINUS, you can adapt all functional areas of the office to individual acoustic requirements. Whether as an organizing Add-on element for the desk, as a freely positionable movable wall, as an acoustically effective Mural or as an acoustic Ceiling panel: Depending on the room size and function, the system can be filled with the appropriate absorber material.
With this acoustic system, professional acoustic planning can be implemented in collaboration with experts, taking your individual requirements into account and visualized transparently using expert reports and 3D planning.
Speech, laughter in the immediate vicinity
of the workplace
Telephone ringing
Traffic and
Environmental noise
Speech, laughter from
adjacent offices
or areas

Desk connection to
Duo workstation
Duo workstations with
visually calming
cheek
WINEA MAXX wardrobe as
room divider - optionally also
with acoustic fronts
Sliding door wardrobe

Social distancing: The optionally available Hygiene screens extend WINEA SINUS and provide additional protection with a light and transparent appearance.
Basic modules:
Heights: 100.5/119.7/138.9/158.1/196.5 cm
Widths: 40/60/80/90/100/120/140/160/180/200 cm
Top modules:
Heights: 38.4/57.6/76.8 cm
Widths: 40/60/80/90/100/120/140/160/180/200 cm
Table panels for back table assembly:
Heights: 70/80 cm
Widths: 120/140/160/180/200 cm
Table panels for table-top mounting:
Heights: 38.4/45.7/57.6 cm
Widths: 40/60/80/90/100/120/140/160/180/200 cm
Murals:
Height: 75/100/150/200/225 cm
Widths: 80/100/125/150/200/250 cm
Ceiling panels:
Long: 100/150/200/250/300 cm
Widths: 80/90/100/125cm
Room acoustics describes the individual perception of sound within a room and is primarily dependent on a person's listening experience and perception. Physical factors such as room size, the surface quality of the building and room elements and the function of the room have a significant influence on room acoustics. Many office buildings are dominated by reverberant glass and concrete surfaces, which may look modern, but rarely offer an acoustically user-oriented design. Effective acoustic planning takes various quality criteria into account and aims to create a sound pattern in the room that is tailored to the respective use through precise measurements and targeted measures.
With the WINEA SINUS acoustic system, WINI offers a solution for all requirements for attractive and legally compliant room acoustics in the office: the modular frame elements, which can be interlinked with one another, can be used as table panels, movable walls, acoustic screens, wall absorbers or Ceiling panels. The wide range of WINEA SINUS element sizes, fabric colors and variants give you plenty of scope for the individual design of your office environments.
The acoustic performance of WINEA SINUS can be adjusted depending on the room use, location and required degree of absorption - even retrospectively. You can choose between acoustically effective and recyclable polyester Fleece or, alternatively, a free-swinging metal membrane for sound absorption in the low frequency range. WINEA SINUS thus covers individually configurable sound absorption in the absorption range from αw = 0.8 (absorption class B) to αw = 1 (absorption class A) and can therefore be used in all office areas.
Versatile in its use as a movable wall, desk panel, acoustic screen or Ceiling panel, WINEA SINUS is not only impressive for its adaptability, but also for its effective reduction of noise and the creation of a pleasant working environment.
Reverberation time
One of the most important determinants of the acoustic quality of a room is its reverberation. The reverberation time is essentially defined by the volume of the room, the surfaces and the materials in the room. Put simply, it indicates the length of time it takes for a sound event to become inaudible. As a rule, the larger the room, the Longer the reverberation time. The more absorption there is in the room, the shorter the reverberation time and the better the speech intelligibility.
Speech intelligibility
Speech intelligibility plays a major role in room acoustic planning: clearly intelligible telephone calls or conversations between colleagues are often perceived as disturbing. It makes sense to reduce speech intelligibility here, e.g. by using sound-absorbing partition walls or desk panels. In larger meeting and conference rooms, on the other hand, speech intelligibility is usually too low due to long reverberation times. In this case, the use of sound-absorbing ceiling sails and Murals has a positive effect on speech intelligibility.

Jürgen Jordan
Head of Consulting and Architectural Consultancy