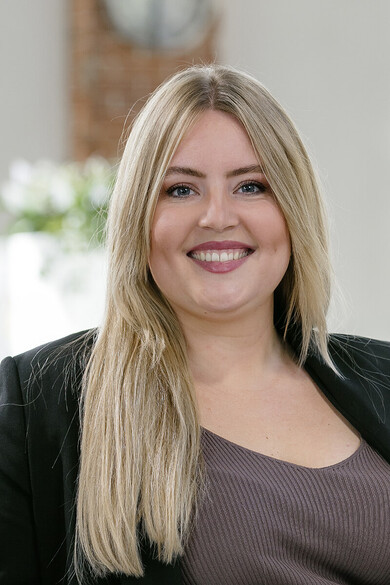The GAP15 - located at Graf-Adolf-Platz 15 in the heart of Düsseldorf, presents itself as an architectural jewel with 24 storeys. The 24-storey high-rise complex, whose floor plan comprises two interlocking Ellipse buildings, offers 360-degree glazing with a breathtaking view of Graf Adolf Platz.
In cooperation with our exhibition partner Andreu World (soft seating) and other well-known manufacturers in the industry (lighting, flooring, accessories), we will be presenting a realistic office landscape ranging from an open space concept with desk-sharing solutions, concentration areas, hot desks and lounge areas to classic solutions for conference rooms, workshop rooms, telephone niches and modern agile creative areas.
When furnishing this WINI showroom, we placed particular emphasis on individual office solutions that bring the customizing potential of WINI furniture to life. In doing so, we were guided by real reference projects that are characterized by custom-made details in the type of product design, individual electrification, practical add-ons or special colour schemes.
A highlight of the interior design of the show floor on the 3rd floor is a stylized park, which is visualized by the carpet in the central open-space concept and the colour demarcation to the rest of the area. This "office park" refers to the breathtaking view of the adjacent green areas of Graf-Adolf-Platz and creates a connection between the interior and exterior spaces.

Hanna-Maria Greve
Planning & interior design